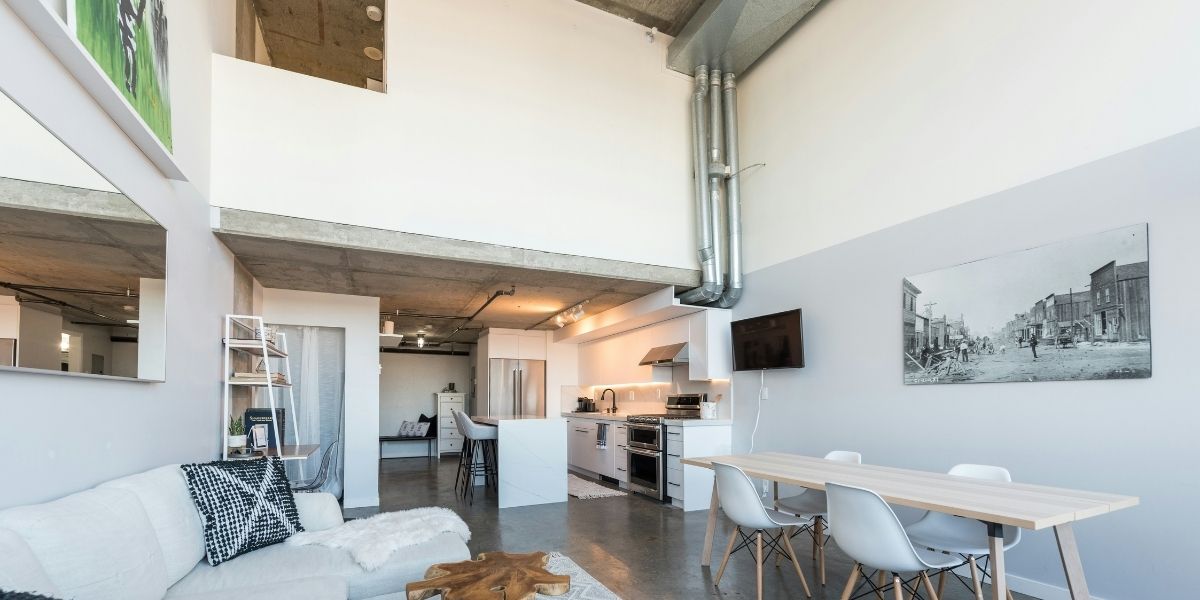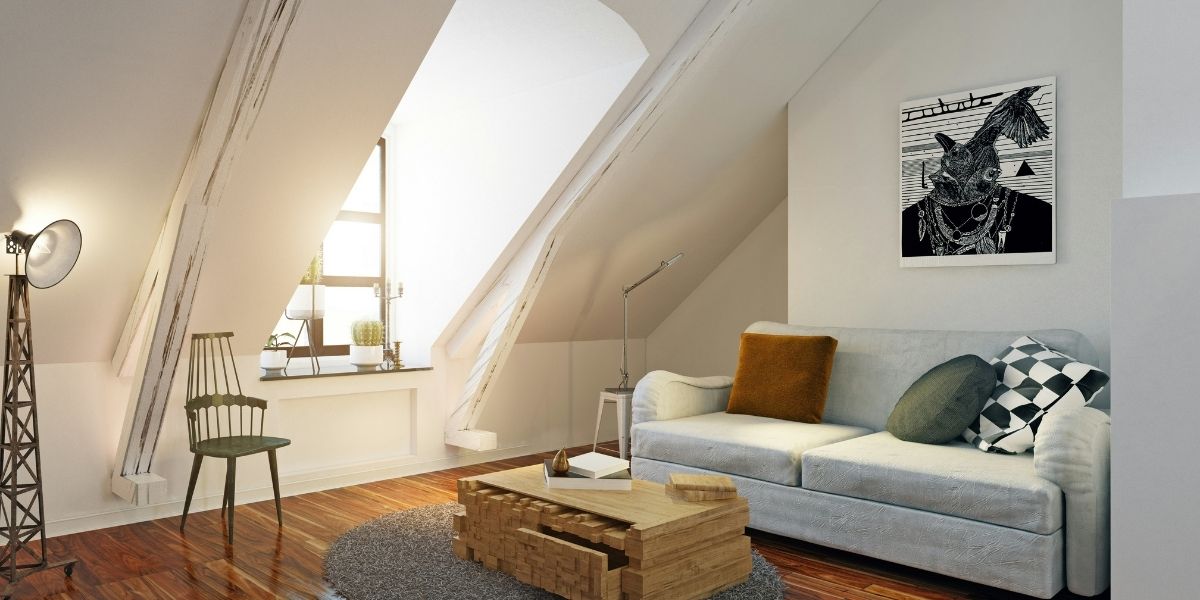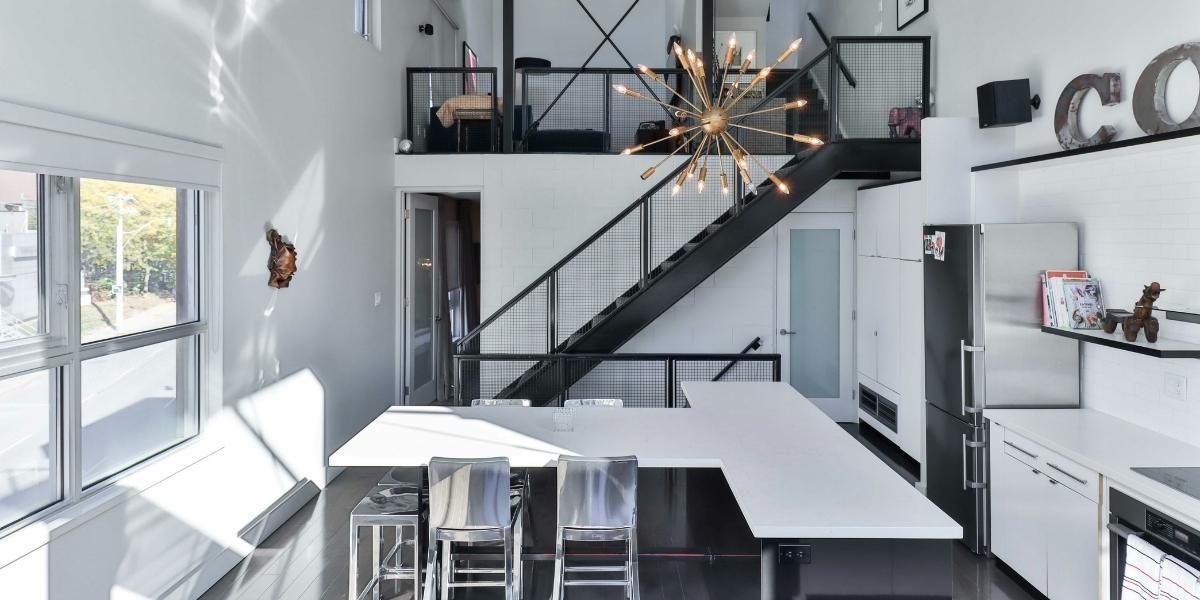Architectural Design: Embracing Loft Spaces
In the diverse world of architecture, certain styles capture the imagination with their distinctive approach to space and living. Loft spaces stand as a prime example, representing a unique architectural design strategy that has gained considerable popularity, particularly in urban environments. Far from being just a style, it is a philosophy of living that embraces openness, flexibility, and a streamlined aesthetic. This design approach involves creating a large, adaptable living area, often characterized by high ceilings and exposed structural elements, that was originally derived from the conversion of former industrial or commercial buildings into residential units. This concept fundamentally rethinks traditional room divisions, offering a fluid and unconstrained domestic experience.
Read Also: Nashville’s Soaring Property Values: Navigating the Boom and the Looming Threat of Higher Taxes
The appeal of loft living lies in its inherent sense of freedom and vastness. By minimizing interior walls and maximizing vertical space, these designs offer a feeling of expansiveness that can be particularly appealing in densely populated cities where square footage might be limited. The architecture itself often tells a story, with visible beams, columns, brickwork, or ductwork hinting at the building’s past life. This blend of raw, industrial charm with modern residential comfort creates a unique aesthetic that attracts individuals seeking a departure from conventional home layouts, providing an environment that encourages creativity and personal expression in their living quarters.
What Defines an Open-Concept Loft?
A defining characteristic of an open-concept loft is its expansive, uninterrupted living area. Unlike traditional homes with distinct, enclosed rooms for specific functions, a loft typically features a single, large space where living, dining, and sometimes even sleeping areas flow seamlessly into one another. This generous layout promotes a sense of continuity and light, allowing natural illumination to penetrate deep into the interior. The absence of numerous walls also means greater visual connectivity, fostering an atmosphere where various activities can coexist without feeling rigidly separated, enhancing interaction among occupants.
Beyond the open floor plan, high ceilings are almost universally present in loft spaces. These soaring heights not only enhance the feeling of spaciousness but also provide opportunities for dramatic vertical design elements, such as tall windows, unique lighting fixtures, or elevated platforms. Exposed structural components, like steel beams, concrete floors, or original brick walls, often remain as intrinsic parts of the aesthetic, celebrating the building’s industrial heritage rather than concealing it. These elements contribute to the raw, authentic character that many find appealing in such a home, embodying a modern, industrial-chic sensibility.

Photo Credit: Unsplash.com
Another common feature found in the design of loft spaces is the inclusion of a mezzanine or an elevated sleeping area that overlooks the main living space. This elevated section cleverly takes advantage of the high ceilings, carving out a private retreat without fully enclosing it. It allows for a functional separation of spaces, providing a dedicated sleep zone, a home office, or a quiet reading nook, while still maintaining the open feel of the overall design. This intelligent use of vertical space is a hallmark of effective loft design, demonstrating how height can be leveraged to create additional functional areas within a compact footprint, adding both utility and visual interest.
What Are the Advantages of Living in a Loft?
One of the most significant advantages of loft spaces is the unparalleled flexibility they offer residents. Without fixed walls, the layout of furniture and functional zones can be reconfigured with ease, adapting to changing needs or personal preferences over time. A large, open space can transform from a lively entertaining area to a quiet workspace or a cozy family gathering spot simply by rearranging furniture or introducing temporary dividers like screens or tall shelving. This adaptability is particularly attractive to individuals or small families whose living requirements might evolve, allowing their home to grow and change with them without requiring major renovations.
The abundance of natural light is another key benefit to homes designed as lofts. With fewer internal walls to obstruct its path, daylight can stream through large windows, often reaching every corner of the dwelling. This not only creates a bright and inviting atmosphere but can also contribute to a sense of well-being, connecting residents more directly with the outside world. The generous influx of light often reduces the need for artificial lighting during the day, potentially leading to energy savings. The openness inherent in this design truly maximizes the potential of available light, creating a vibrant and airy living environment that feels expansive and inviting.
An open-concept loft often fosters a strong sense of community and connection within the home. The expansive layout encourages interaction, making it easy for people to converse across different zones or for parents to keep an eye on children playing while they are engaged in other tasks like cooking or working. This interconnectedness contrasts with the more segregated feel of traditional homes, where closed doors can sometimes create isolation between family members. For those who enjoy an integrated living experience and a space that feels collaborative and inclusive, the open nature of a loft offers a compelling lifestyle choice.
What Challenges Come with Designing Loft Homes?
While loft living offers many benefits, it also presents distinct challenges that require careful consideration during the design process. Privacy is a common concern in such open spaces. Without traditional walls, delineating truly private areas like bedrooms or bathrooms can be tricky, and creative solutions are often needed to provide seclusion. Sounds also travel easily across the entire volume of a loft, meaning conversations, television noise, or cooking sounds can spread throughout the home, potentially disturbing occupants in other areas. This lack of sound insulation can be a significant drawback for multiple residents or those who value quiet personal space.
Climate control is another hurdle designers face with loft homes. The large, open volumes and high ceilings can make it difficult to maintain a consistent temperature, both heating in winter and cooling in summer. Heat tends to rise and accumulate near the ceiling, while the lower living areas might remain cooler, leading to uneven temperature distribution throughout the space. This can result in higher energy consumption as heating or air conditioning systems work harder to regulate the vast area. Efficient insulation, carefully designed HVAC systems, and thoughtful placement of heating and cooling units are crucial to mitigate this challenge, ensuring comfortable living conditions year-round.
Effective storage can also be a puzzle in a loft. The minimalist aesthetic often associated with open plans means that clutter is more visible, and there are fewer traditional walls for built-in cabinets or shelving. Designers must creatively integrate storage solutions that are both functional and visually unobtrusive, such as concealed units, multi-functional furniture, or clever vertical storage that extends to the high ceilings. Addressing these challenges requires innovative design strategies that balance the aesthetic appeal of openness with the practical needs of daily living, ensuring that the loft space remains comfortable, organized, and livable for its occupants without sacrificing its defining characteristics.
How Can Smaller Loft Spaces Be Optimized?
Optimizing a more compact loft design hinges on maximizing every square inch and every vertical foot available. One highly effective strategy involves the intelligent use of multi-functional furniture. A sofa can transform into a bed for guests, a coffee table can expand into a dining table, and built-in benches can cleverly double as storage. Pieces that serve multiple purposes reduce the overall furniture footprint and help maintain the open feel, ensuring the space is adaptable to various activities without becoming cluttered. This thoughtful selection of furnishings is essential for efficient living in smaller loft homes, making the most of every item.
Vertical storage solutions are also critical in loft spaces where horizontal floor area is limited. The characteristic high ceilings offer the perfect opportunity to build tall shelving units, floor-to-ceiling cabinetry, or even suspended storage elements that utilize overhead space. Built-in storage that blends seamlessly with the walls can provide ample space for belongings without visually overwhelming the area. Utilizing the space beneath a mezzanine, a raised platform, or a staircase for drawers, cupboards, or a compact workspace is another clever way to reclaim often-overlooked areas, turning dead space into highly functional storage solutions, contributing greatly to the overall organization of the home.

Photo Credit: Unsplash.com
Careful zoning, while maintaining openness, is another essential optimization technique for loft homes. This involves visually defining different functional areas without resorting to full walls. Large area rugs can effectively delineate a living room from a dining area, distinct lighting fixtures can highlight a specific zone for reading or working, or strategically placed furniture can create subtle boundaries. Movable screens or tall, open shelving units can offer partial visual separation without completely blocking light or air circulation. These subtle design cues help organize the open layout, making a compact loft feel both expansive and well-organized, providing distinct areas for various daily activities without sacrificing the airy feel.
What Are Key Design Considerations for Loft Interiors?
When approaching the interior design of an open-concept loft, material selection plays a crucial role in shaping the aesthetic and feel of the space. Often, designers embrace a palette of raw and authentic materials that nod to the loft’s industrial roots, such as exposed brick, polished concrete, robust steel, and warm timber. These materials not only contribute to a modern, minimalist look but also offer durability and a unique texture. Balancing these harder surfaces with softer elements like plush textiles, inviting rugs, and vibrant living plants can help create a sense of warmth, comfort, and natural vibrancy within the expansive, open environment, preventing it from feeling stark or cold.
Thoughtful lighting design is paramount in any loft space to enhance both functionality and atmosphere. Given the high ceilings and vast open areas, a single overhead light source is often insufficient. A layered lighting scheme, combining ambient lighting for general illumination, task lighting for specific activities like cooking or reading, and accent lighting to highlight architectural features or artwork, is most effective. While the tall windows invite abundant natural light during the day, artificial lighting should complement this by creating warmth, defining zones, and providing sufficient illumination after dark. Strategically placed fixtures can also draw attention to the verticality of the space, emphasizing its grand scale.
Read Also: Your Ultimate Nashville Travel Guide: What to Do in Spring 2025
Creating distinct “zones” within the open layout is a key design consideration for any loft home. While the overarching aim is to maintain openness, a truly livable loft needs areas dedicated to different activities. This can be achieved through clever furniture arrangement that naturally segments spaces, the use of area rugs to visually ground a specific function like a seating area, or even subtle changes in flooring materials to signal transitions. For instance, a change from concrete to wood flooring can intuitively mark the shift from a kitchen area to a living space. These subtle distinctions help to organize the vast space, making it feel intentional and comfortable rather than overwhelming. The goal is to create defined areas that still contribute to the overall fluid and expansive character of the loft, providing both form and function.














